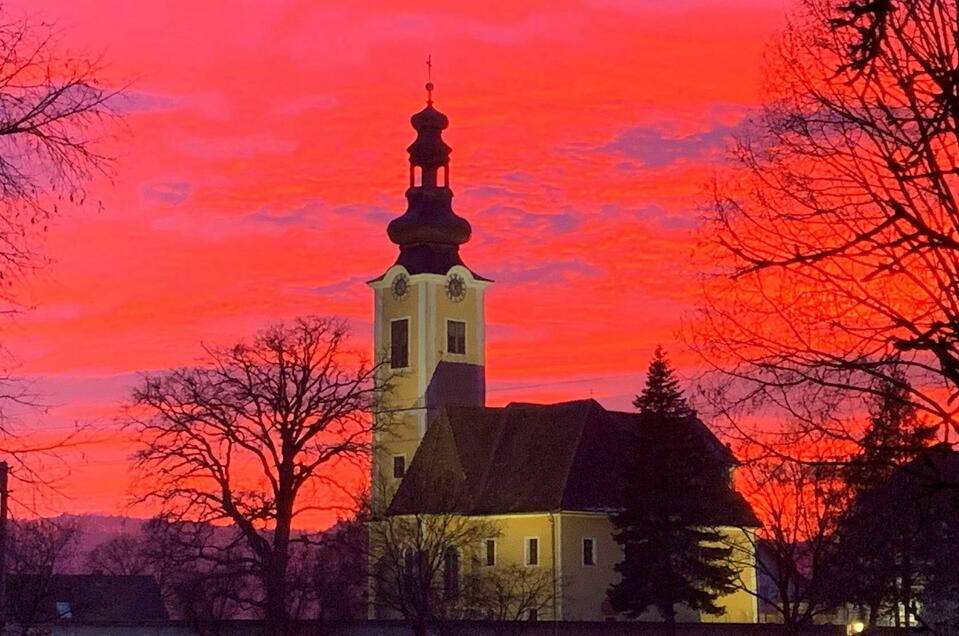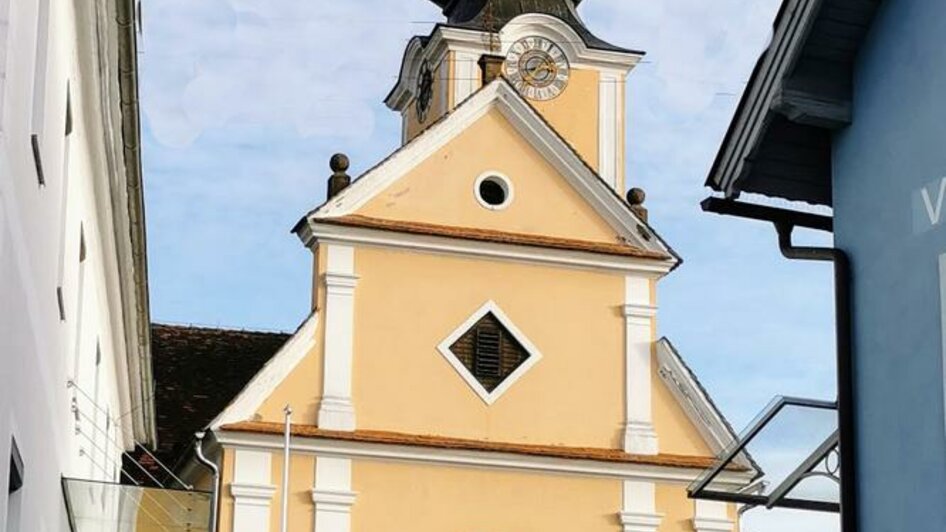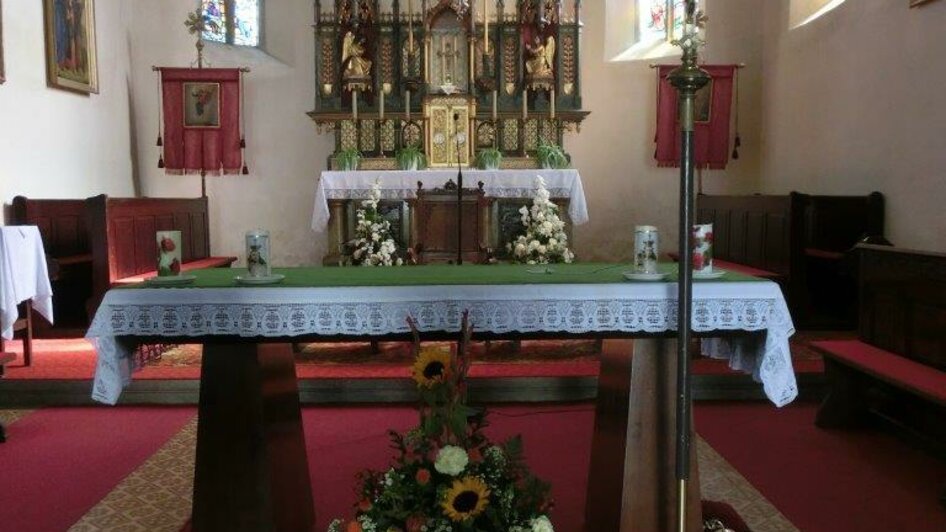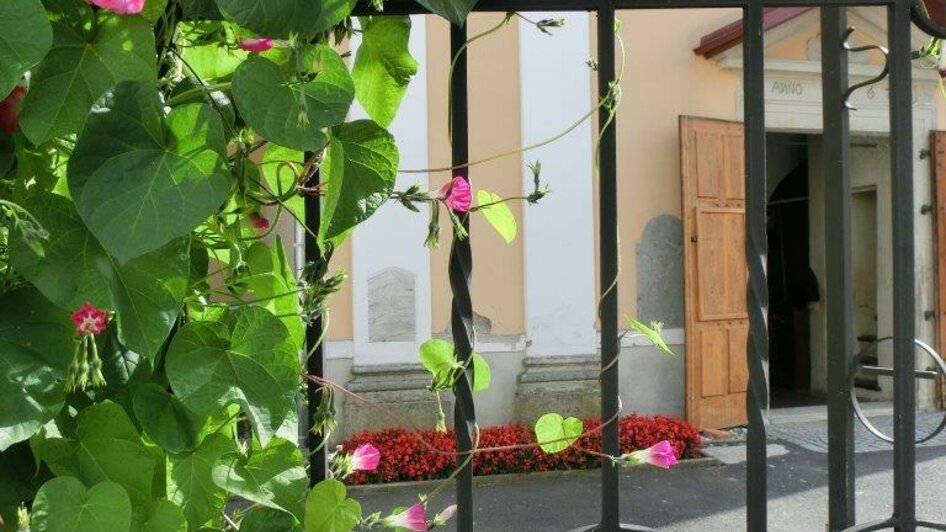Parish church of St Vitus
FürstenfeldFrom the late Gothic church (Romanesque roots can be assumed), the chancel (ribbed vault, fluted front arch) and the base of the tower (portal, shoulder arch window) have been preserved. The nave was renovated between 1662 and 1667, and in 1780 the onion dome typical of the Baroque style was added. Chapels were added on either side of the third bay of the nave.
Interior: Figure of St. Vitus from 1520 in the neo-Gothic high altar
Late Gothic baptismal font with turned base from the beginning of the 16th century
Additional Information
Included services
History: The parish church of St. VEIT was built in the 12th century (choir area)
First mentioned as a parish in 1418. Frequently destroyed (Hungarians, Kuruc, Turks....)
1662 – 1667 construction of the baroque nave.
In 1710, a copy of the Mariazell Mother of God was venerated, which
led to the Zellerfest in 1770 (2nd Sunday in September)
In 1728, a pulpit by Remigius HORNER (beautiful inlays)
In 1772, an extension – sacristy, oratory, confession chapel (Söchauer) (N)
In 1865, an extension – baptismal chapel (Übersbacher) with baptismal font (1500) (S)
In 1890, a neo-Gothic high altar with St. Vitus (1520) – built by the carpenter from Riegersburg
Renovated inside in 1970 – outside in 1983 – inside in 1991 renovated
In 1980 stained glass windows designed by Franz WEISS in the choir area
Tabormauer
The Tabormauer was built in the 17th century to protect against enemy attacks. The resulting fortified churchyard is enclosed by this approximately 2.5 m high niche wall, the gun slits are partially bricked up.






